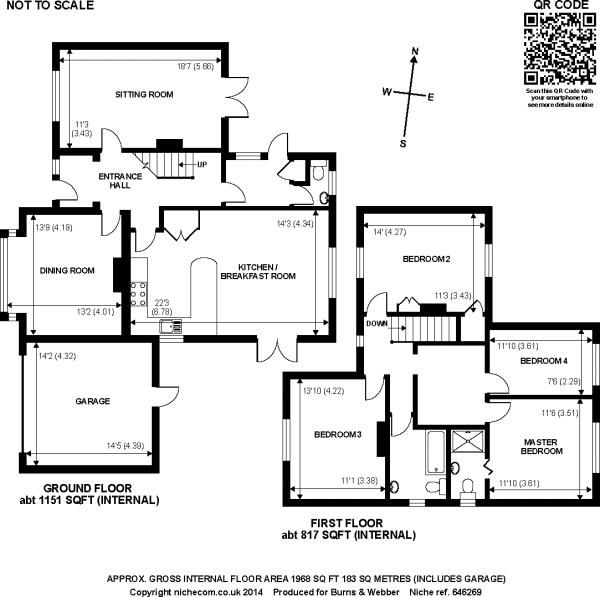

Wonham Way, Guildford, GU5
4 bedrooms
£950,000
Guildford:







Full description
Located on a lovely private road is this spacious 4 double bedroom detached family house that has been extended to provide a superb modern kitchen breakfast room with great views over the garden to the rear and is very much the heart of the house where the family spend a lot of the time.
A beautifully presented four bedroom detached family home positioned in a sought-after private road on the outskirts of Peaslake village. The property has undergone much improvement and sympathetic extension by the current owners and creates well balanced accommodation throughout. The accommodation comprises a recessed entrance porch, entrance hall, sitting room, family room, utility room and a cloakroom on the ground floor. A particular feature of the ground floor accommodation is the large kitchen/dining room which has a range of base and wall mounted cupboards and drawers with some integrated appliances and attractive stone work surfaces. From the kitchen lovely views can be enjoyed up the garden and French doors lead to a patio area. A spacious landing leads to the principal bedrooms and a family bathroom with the master bedroom benefitting from an en suite shower room. Other benefits include a log burner in the sitting room, gas fired central heating to radiators, double glazing and also a double garage and lean-to area. To the front of the property a large gravelled driveway provides parking for several vehicles. The property benefits from a deep frontage offering much privacy from the road. The rear garden is a particular feature of the property being predominantly laid to a level lawn enclosed by mature hedging.
For more information about this exclusive property please contact our Guildford Estate Agents team on Tel 01483 33 99 77 or come and visit our office located on 1 Epsom Road, Guildford, for a coffee and we can discuss ways we can help you whether you are selling or buying. We are also a lettings agent.